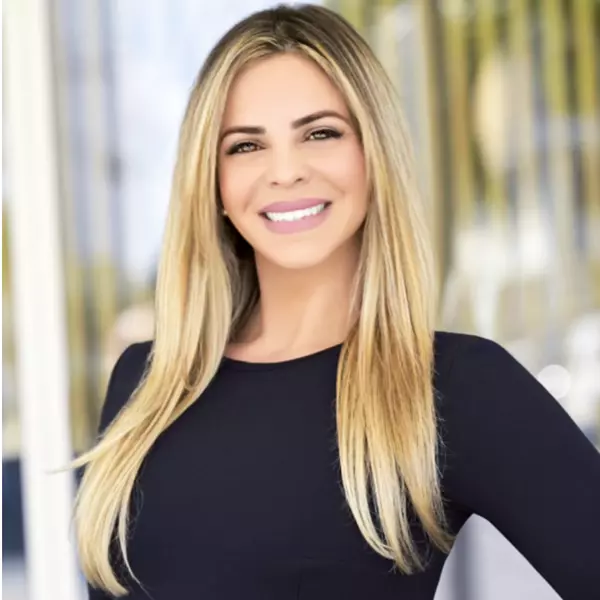For more information regarding the value of a property, please contact us for a free consultation.
18505 SW 266th St Homestead, FL 33031
Want to know what your home might be worth? Contact us for a FREE valuation!

Our team is ready to help you sell your home for the highest possible price ASAP
Key Details
Sold Price $861,875
Property Type Single Family Home
Sub Type Single Family Residence
Listing Status Sold
Purchase Type For Sale
Square Footage 2,825 sqft
Price per Sqft $305
Subdivision Redland Bowers Sub
MLS Listing ID A11564920
Sold Date 05/17/24
Style One Story
Bedrooms 4
Full Baths 3
Construction Status Resale
HOA Y/N No
Year Built 2006
Annual Tax Amount $5,921
Tax Year 2023
Contingent 3rd Party Approval
Lot Size 0.530 Acres
Property Description
Welcome to this stunning 4/3 home on a half-acre corner lot in Redlands. Enter through remote-controlled gates into a spacious circular driveway park up to 8 cars, complete w/ porte cochere for added elegance. Step inside the relaxing open living room & formal dining area w/ volume ceilings offering breathtaking views of the expansive GORGEOUS 16x36 saltwater pool & jacuzzi. Lots of natural light throughout! Wonderful kitchen & sizable family room perfect for entertaining w/ access to patio/pool area. Primary bedroom boasts double-door entry adding to the allure of this magnificent home. Features gated access for parking trailers or boats, ensuring convenience and security. A thoughtfully designed floor plan, this home is ideal for comfortable living & entertaining.
This home has it ALL !
Location
State FL
County Miami-dade County
Community Redland Bowers Sub
Area 68
Interior
Interior Features Breakfast Bar, Bidet, Built-in Features, Bedroom on Main Level, Closet Cabinetry, Dining Area, Separate/Formal Dining Room, Dual Sinks, Entrance Foyer, Eat-in Kitchen, French Door(s)/Atrium Door(s), First Floor Entry, Garden Tub/Roman Tub, High Ceilings, Pantry, Separate Shower, Vaulted Ceiling(s), Walk-In Closet(s)
Heating Central
Cooling Central Air
Flooring Laminate
Window Features Blinds
Appliance Dryer, Dishwasher, Electric Range, Disposal, Microwave, Refrigerator, Washer
Laundry Laundry Tub
Exterior
Exterior Feature Fence, Lighting, Patio, Shed, Security/High Impact Doors, Storm/Security Shutters
Garage Spaces 2.0
Pool In Ground, Pool
Utilities Available Cable Available
View Garden
Roof Type Barrel
Porch Patio
Garage Yes
Building
Faces South
Story 1
Sewer Septic Tank
Water Well
Architectural Style One Story
Additional Building Shed(s)
Structure Type Block
Construction Status Resale
Others
Pets Allowed Dogs OK, Yes
Senior Community No
Tax ID 30-68-36-001-0170
Security Features Security System Owned
Acceptable Financing Cash, Conventional
Listing Terms Cash, Conventional
Financing Conventional
Special Listing Condition Listed As-Is
Pets Description Dogs OK, Yes
Read Less
Bought with Realty One Group Evolution
GET MORE INFORMATION




